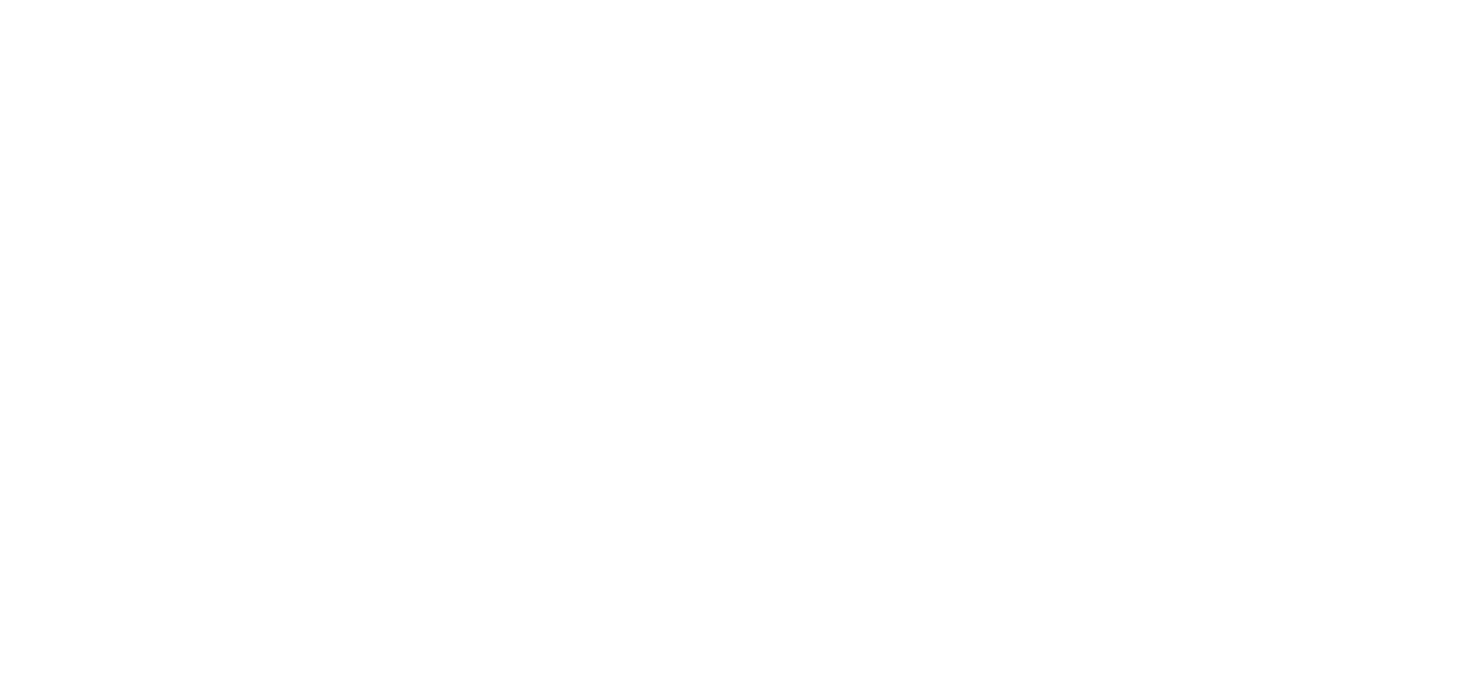INFO
Rental Rate
Brazos Hall may be rented as separate floors or the entire space. Venue Rental includes the use of space for twelve (12) consecutive hours between the hours of 6 am and 2 am. Higher rates may apply outside of this window.
Included with venue rental
- Banquet Tables: 72″ rd, 30″ high top, 8’x30″, 6’x30″
- Fruitwood Folding Chairs
- Mobile Bars + Backbar Shelves
- Prep kitchen space on both floors
- Industrial fans & heater on the roof deck
- Restrooms on both floors
- Elevator- ADA-compliant 7’ freight elevator
- 16′ Ground level loading dock
- WiFi with speeds of up to 300mbps down and 20mbps up
- On-site Venue Manager
Bar Service
Brazos Hall is an unlicensed venue and uses Parkside Projects Catering as our sole service bar & beverage provider. Send an email to events@brazos-hall.com to inquire about our bar packages.
Parkside Projects does not allow events to provide their own alcohol. All bar staff is provided by Parkside Projects.
SPECS
Size & Capacity
Main Hall
Dimensions
- 8,400 sq. feet
Theatre Capacity
- 500
Seated Capacity
- 400
Standing Capacity
- 1000
Ceiling Height
- 12′-14′
Rooftop Deck
Dimensions
- 3,400 sq. feet
Theatre Capacity
- 300
Seated Capacity
- 150
Standing Capacity
- 500
Ceiling Height
- 14′ 6″
Catering
To ensure a seamless event, we have pre-screened and contracted with a list of exclusive full-service caterers. Please inquire about our list of approved vendors.
Schedule a Tour
Venue tours are available by appointment. Email events@brazos-hall.com to set up an appointment. We look forward to meeting you soon!
