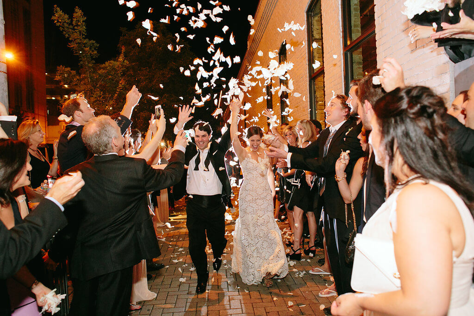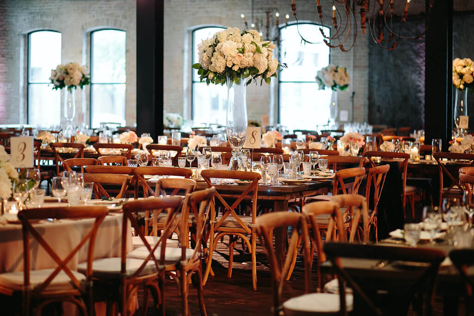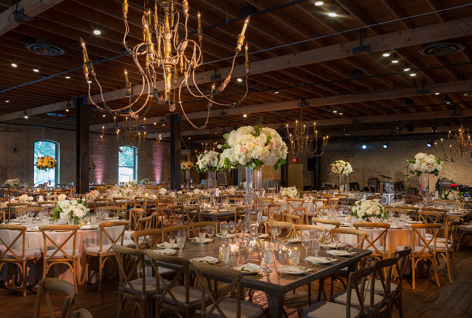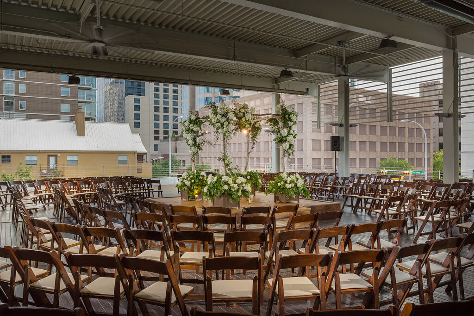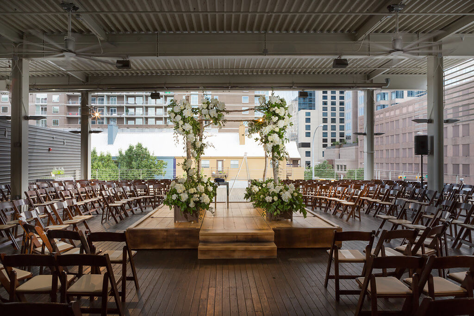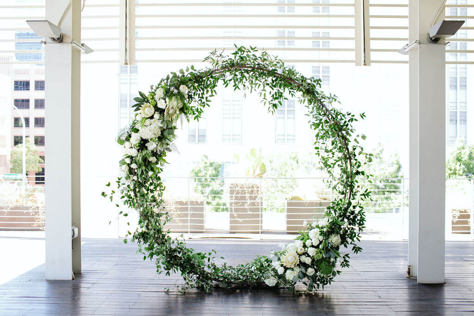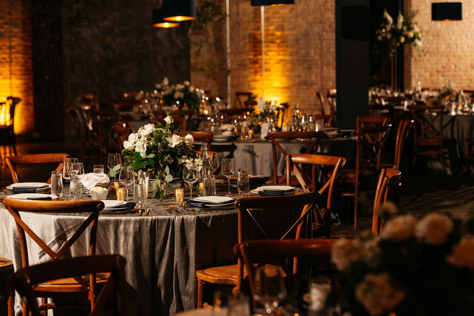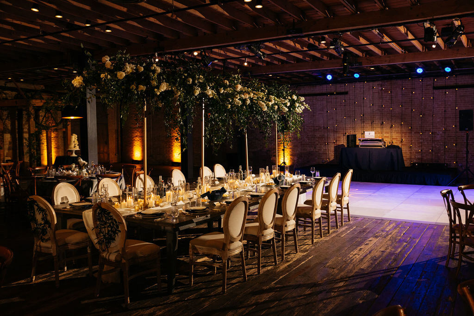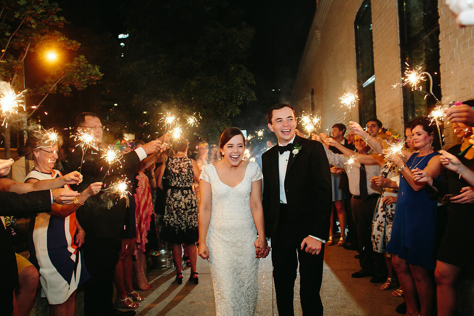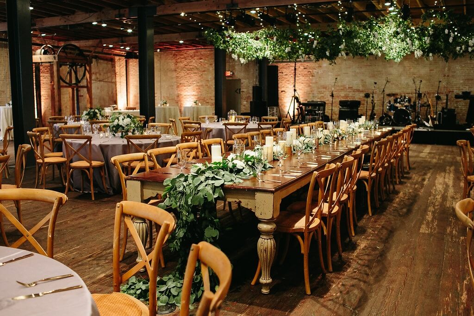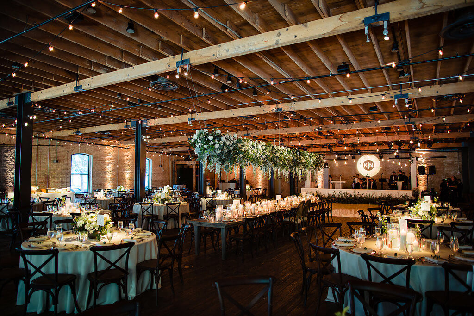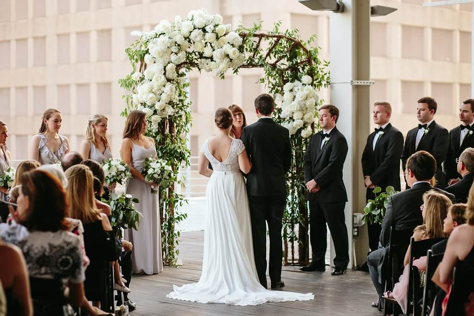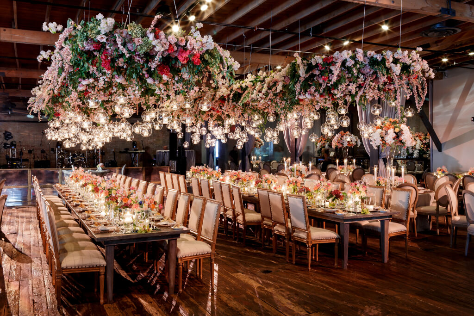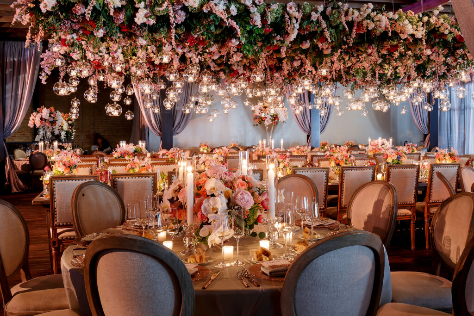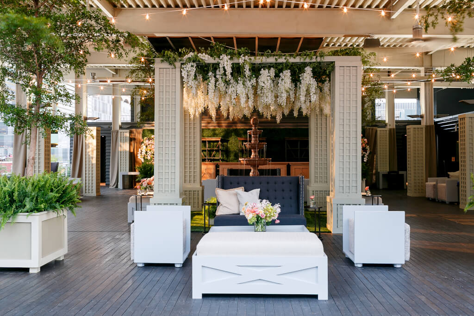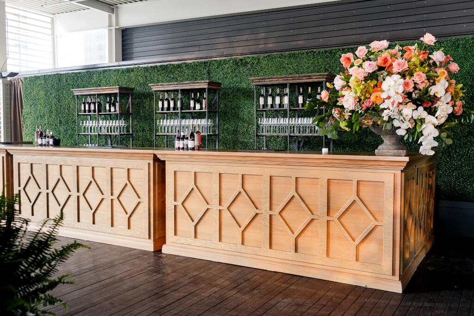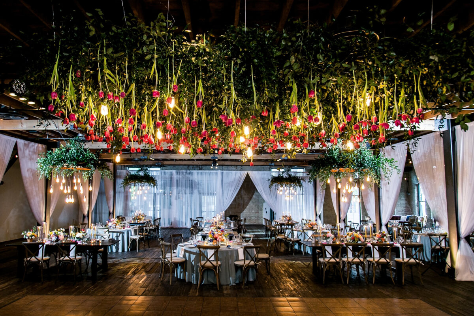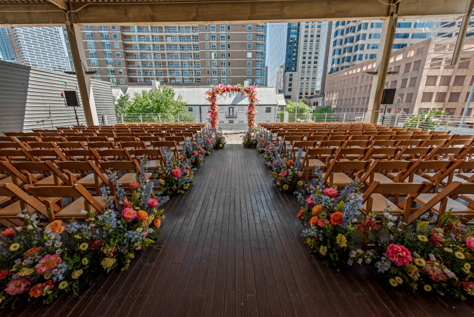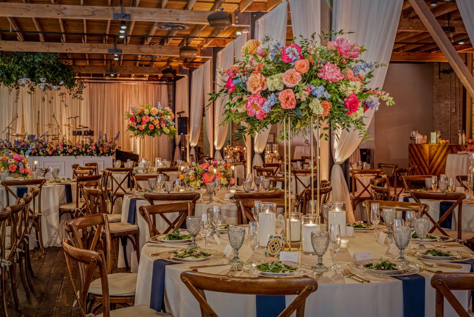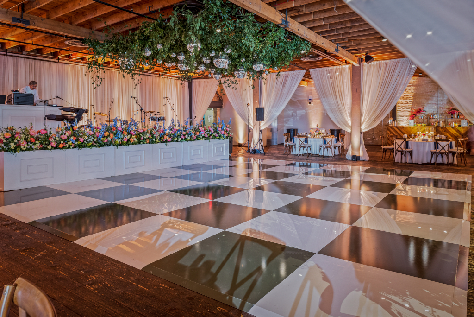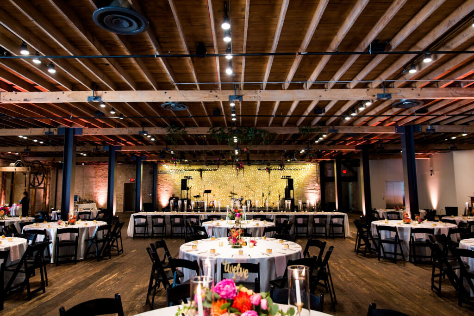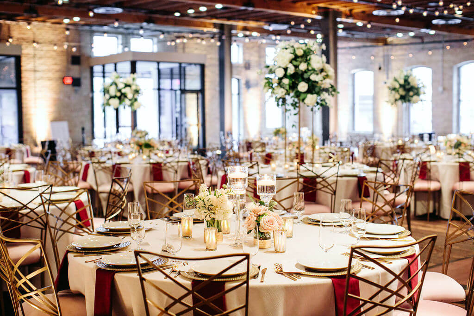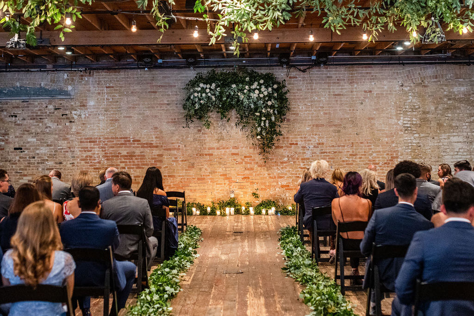The Perfect Place For Your Downtown Austin Wedding
Brazos Hall is a two-story wedding venue in downtown Austin with everything needed to host your full day in one location. The open layout, rooftop deck, and historic details create a flexible backdrop for ceremonies, receptions, and everything in between. With easy guest access and nearby hotels, it’s a convenient choice for both planning and celebration.
A Historic Warehouse Built for Weddings
Located at 4th and Brazos, Brazos Hall blends industrial character with clean, open space.
The original longleaf pine floors, exposed brick, and steel beams bring a sense of history, while round-top windows fill the main hall with natural light throughout the day. The layout is open and flexible, making it easy to transition from ceremony to reception without needing to move locations.
Upstairs, the rooftop deck offers views of the Austin skyline. It’s often used for cocktail hour, open-air ceremonies, or portraits. With restrooms and prep space on both floors, the venue is designed to move guests comfortably through every part of the event.
The surrounding area offers walkable access to hotels, restaurants, and parking, giving your guests convenience and giving you one less thing to coordinate.
Venue Features
- Two distinct event spaces across two floors, connected by elevator and stairs
- Exposed brick, restored pine floors, and steel beams throughout
- Round-top windows provide consistent natural light in the main hall
- 3,500 sq. ft. rooftop deck with industrial fans, portable heaters, and skyline views
- Prep kitchen available on both floors for vendor use
- Mobile bars and backbar shelving available for flexible bar setup
- Restrooms located on each floor
- On-site venue manager present during event hours
Venue Specifications
Total Capacity: Up to 500 guests (standing) or 300 guests (seated dinner)
Main Hall Size: 8,400 sq. ft. (open layout)
Rooftop Deck Size: 3,500 sq. ft.
Included Tables and Seating:
- 72″ round banquet tables
- 30″ high-top cocktail tables
- 6′ and 8′ rectangular tables
- Fruitwood folding chairs
Bar and Beverage Service:
Brazos Hall is an unlicensed venue and works exclusively with Parkside Projects Catering for all bar service. Outside alcohol is not permitted.
- Bar packages available upon request
- All bar staff provided by Parkside Projects
Access and Load-In:
- 16′ ground-level loading dock
- 7′ ADA-compliant freight elevator (serves both floors)
Connectivity:
- WiFi included with speeds up to 300mbps down / 20mbps up
- Multiple power access points throughout both floors
- Lighting grid available for production needs
Climate Control:
- Fully climate-controlled main hall
- Rooftop equipped with industrial fans and heaters
Adaptable for Every Stage of Your Wedding Day
Brazos Hall gives you the space to shape your day without constraints. Each floor offers its own character, and the layout moves with the rhythm of the event, from quiet ceremonies to full receptions. As you scroll through the gallery, you’ll see how couples have used the space in ways that feel personal, thoughtful, and entirely their own.
Start Planning Your Wedding at Brazos Hall
If you’re looking for a flexible, well-located wedding venue in downtown Austin, Brazos Hall offers the space and layout to make your day easy to plan and memorable for your guests.
Frequently Asked Questions
How many guests can Brazos Hall accommodate?
The main hall can host up to 1,000 guests standing, 500 theater-style seated, or 400 banquet-style seated. The rooftop deck holds up to 500 guests standing or 150 seated.
Can we host both our wedding ceremony and reception at Brazos Hall?
Yes. You can rent either one floor or both. The layout and available spaces are ideal for hosting a full wedding day, including ceremony, cocktail hour, and reception.
Can we bring in our own caterer or vendors?
Brazos Hall works exclusively with pre-approved, full-service caterers. Outside catering is not allowed. Other vendors, such as planners, florists, or photographers, are permitted unless otherwise specified in your rental agreement.
What are the bar service and alcohol policies at Brazos Hall?
The venue is unlicensed and uses Parkside Projects Catering as its exclusive beverage provider. Outside alcohol is not permitted. All bar packages and staff are provided through Parkside Projects.
What are the bar service and alcohol policies at Brazos Hall?
The venue is unlicensed and uses Parkside Projects Catering as its exclusive beverage provider. Outside alcohol is not permitted. All bar packages and staff are provided through Parkside Projects.
Is there parking nearby?
While Brazos Hall does not have a private lot, there are multiple public garages and paid parking options located within walking distance of the venue.
Is the venue climate controlled?
Yes. The main hall is fully climate controlled. The rooftop deck is equipped with industrial fans and heaters for added comfort during outdoor events.
What access and amenities are available on-site?
The venue includes a 7-foot ADA-compliant freight elevator, a 16-foot ground-level loading dock, restrooms on both floors, prep kitchen space on each level, WiFi, and an on-site venue manager during the event.
How do we schedule a tour or check availability?
Tours are available by appointment. To inquire about availability or book a walkthrough, email events@brazos-hall.com or fill out our form here.

